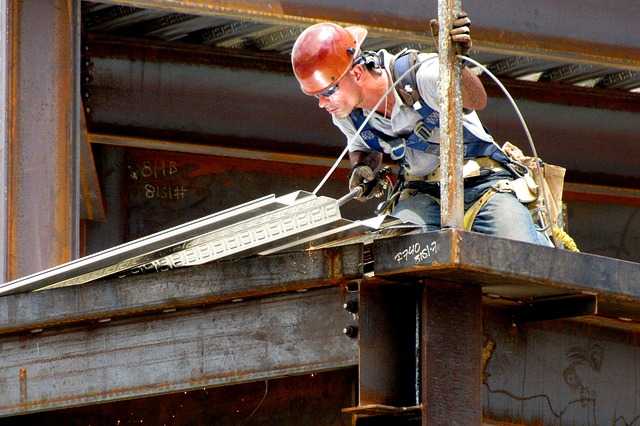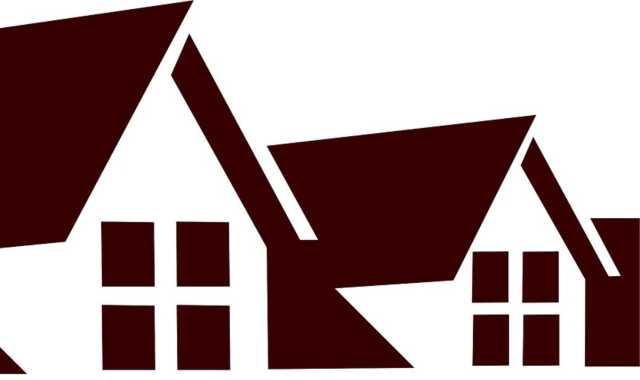
We often discuss roofing materials like shingles, tiles, and metal sheets on this blog, and rightly so. They’re the outermost layer of defense your roof has to protect against the elements. But today, it’s time we gave a shout-out to the roof’s unsung hero: the truss. Through thick and thin, the truss is always there to support the rest of the roof and give it structure. You can think of it as the skeleton of your roof.
Whether you’re a homeowner or a business owner in charge of a commercial building, it can be useful to get to know your roof’s truss, how it works, and why it’s designed the way it is. Below, we’ll take a closer look at the truss to see what makes it tick.
Types of Truss Systems
Trusses are either triangle-shaped or square and come in two broad types: independent trusses, which support the roof load by themselves, and tied trusses, which require other framing materials to hold them up. Each one can be built from different materials like wood or steel. Whether a truss is independent, tied, wood, or steel, it can be constructed in a variety of different designs to best serve the building’s function:
- Truss system with ridge board—This system uses a ridge board to support the upper trusses.
- Truss systems with rafters—This system uses rafters to support the weight of the trusses.
- Truss systems with girts—This truss system has horizontal pieces that run from wall to wall and support bridging pieces in between to hold up the roof trusses or ceiling joists in a house.
- Truss systems with purlin—This system uses horizontal pieces that run from the wall and ceiling in a house and support the weight of the trusses.
- Truss systems using collar ties—This system attaches the top of each truss to a wall or ceiling post with wood straps.
- Truss systems using cripple studs—This system attaches each truss to a wall or ceiling post with wood straps, but on staggered heights.
Factors that influence Truss Design
As we mentioned above, the specific type of truss a building or home uses depends on its function and needs. Here are some of the factors that architects and contractors consider when choosing a truss design:
- Availability—The type of trusses available on the market depends on the region. Thus, homes in different states might use very different truss designs simply due to availability.
- Weather—Trusses must be designed according to the region where they will be installed. For example, trusses need to be able to handle high wind speeds in regions that are prone to hurricanes.
- Amount of weight to bear—A commercial building with a flat roof might have heavy-duty HVAC units and other components installed on the roof, so its truss needs to be much stronger than that of a residential home.
- Type of roof—Some roof systems are more suitable for trusses, while some are not if space is a major concern.
- Additional materials—Some trusses have other materials like nails and glue to hold them up, so their design will be adjusted to accommodate this.
Key Takeaway
Trusses are perfect for performance, and people have used them for many years. Nowadays, you can see several types of trusses made of different materials to suit a building’s purpose and demands. Understanding the role your truss plays and how it’s built can help you to better appreciate this unsung hero and the incredible job it does to support your roof!
https://mydividedsky.com/whats-a-truss-everything-you-should-know-about-roof-trusses/?utm_source=rss&utm_medium=rss&utm_campaign=whats-a-truss-everything-you-should-know-about-roof-trusses

No comments:
Post a Comment